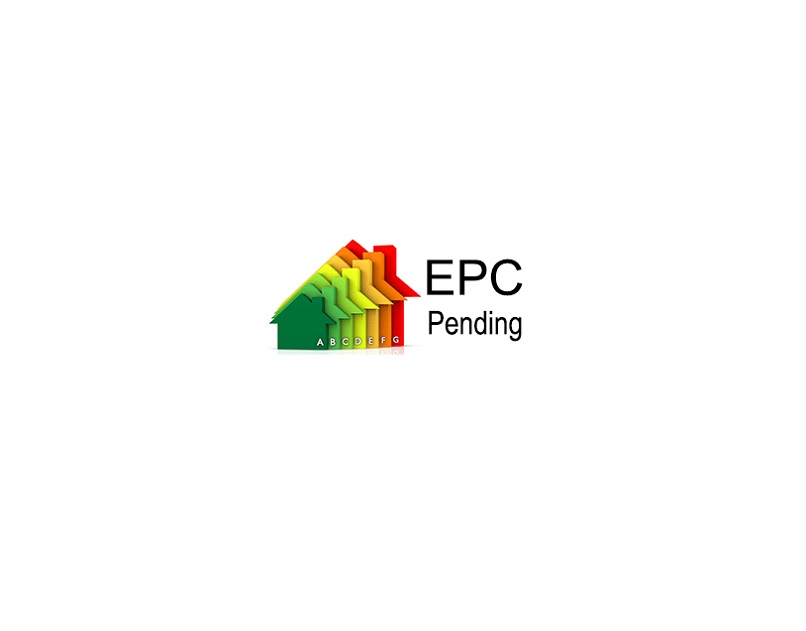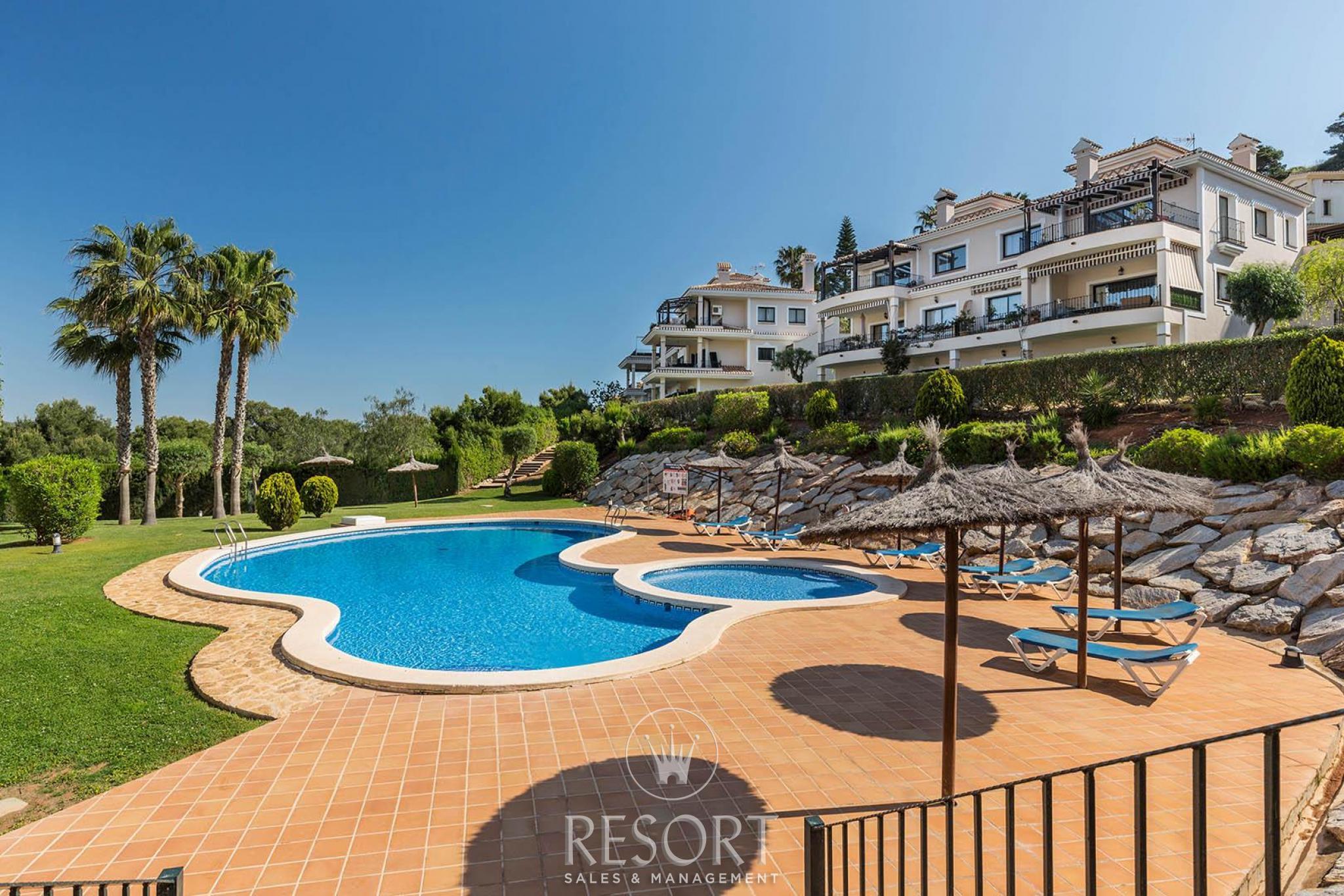
Description
New to the market on the prestigious Las Colinas Golf Resort. Situated on arguably one of the best locations on the resort, this 5 bedroom villa is of unique design, and boasts a wealth of design features.On entering the property from the private driveway, the large entrance hallway offers a light and airy reception room, giving access to the middle floor of the property. To the right of the hallway you will enter the large open plan lounge-kitchen-dining room. This family living space is the perfect place for all to spend time, with floor to ceiling windows around, giving unspoiled panoramic views to the golf course beyond. The kitchen is of modern design, and comes fully fitted with all appliances as well as a large island, with ample space for dining for 6 people. Leading on to the dining area, a stunning feature in middle of this room is the glass floor, with the private swimming pool passing below. The room extends further to the large lounge space, again offering unspoiled views of the golf course.Leading from the hallway to the left you will find the four guest bedrooms. All bedrooms are en-suite with walk in showers, and have fully fitted wardrobes. Bedrooms two, three and four all give access to the rear garden barbecue area. Bedroom five, at the furthest end of the property, features floor to ceiling windows on two sides, giving access to a private decked garden area, and offering breathtaking golf views.From the hallway, a feature spiral staircase leads to the upper floor of the property, comprising study space and master bedroom. The large master bedroom has fully fitted wardrobes, and also features floor to ceiling windows on two sides, ensuring more stunning golf views. Sliding doors give access to the wrap-around balcony. The en-suite bathroom features rainfall shower and an ultra-modern bathtub bowl.The spiral staircase extends down from the main reception hallway to the lower floor of the property. A feature of the lower hallway is the vaulted glass ceiling, affording this space an abundance of light. To the right you will find the wine cellar, with space for around 150 bottles. To the left is the TV / Cinema room, a very large room set out for use as a family entertainment area. The room also has vehicle access to the main driveway, which is not currently used, but allows for the space to be used a garage for up to three cars. Further to the right you will find the entertainment lounge. This room is laid out to acomodate a games area with pool table and bar area, fitted with bar, stools, space for refrigeration, and storage, as well as a snug family zone, with comfortable sofas. The design of the house and swimming pool is such that this room features windows submerged in the depth of the swimming pool. There is also a large utility room with white goods, and a guest cloakroom.Glass doors lead from the entertainment room to the lower outside lounge area. Set out with permanent seating and a large fire pit, this is the perfect space for entertaining in summer and winter alike, alongside the golf course.
Property Details
Property ID :
Property Type :
Price :
Property Status :
174.12863
Detached Villa
€1,999,000
For Sale
Bedrooms :
Bathrooms :
Property Size :
Plot Size :
5
6




























