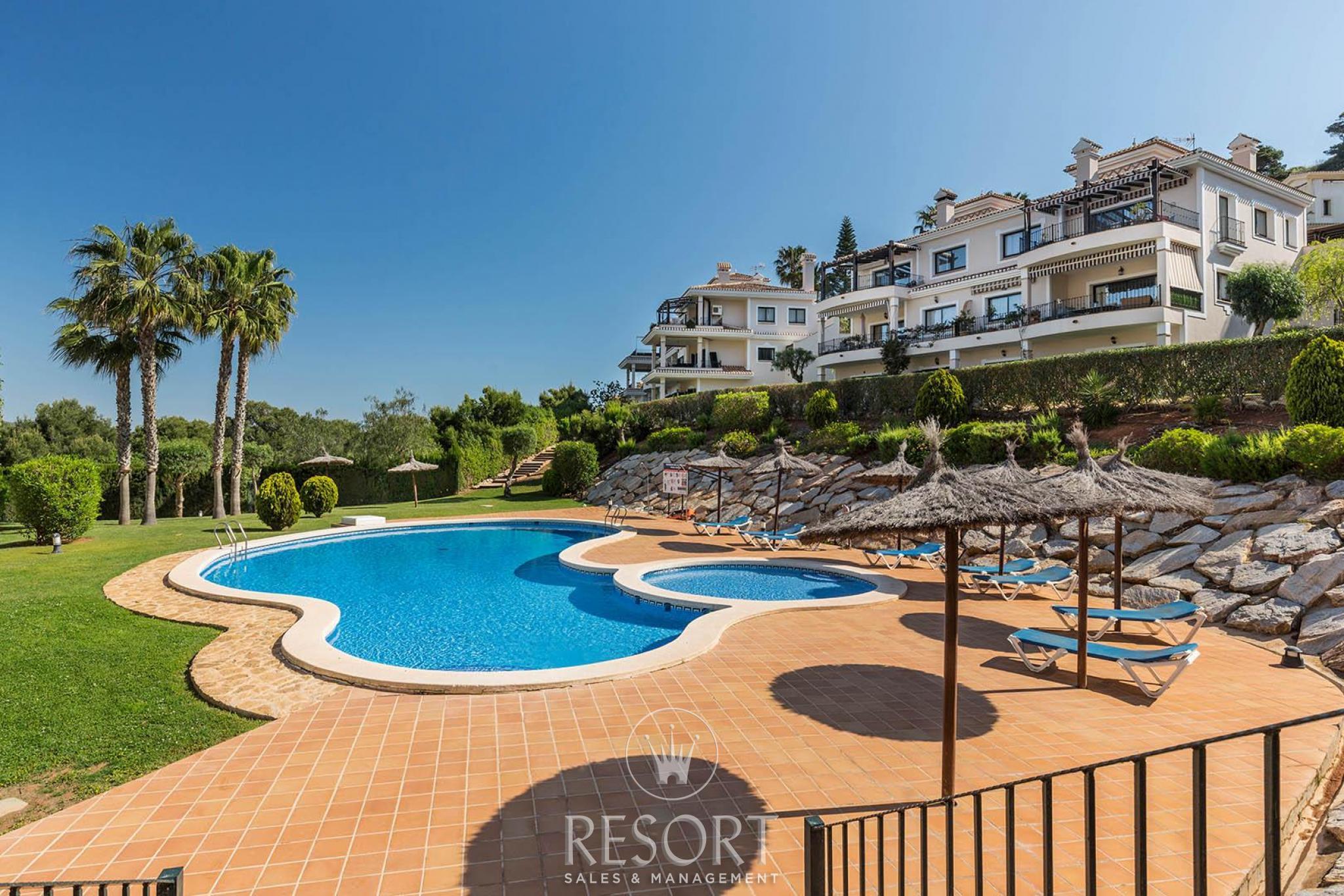
Description
Imagine moving to Spain or coming on holiday to enjoy the sun and the good weather of the Mediterranean and having a spacious villa like our Nautic C, an ideal property investment. This 101 m² villa is built on a plot of at least 218 m², has a 30 m² and a 12 m² terraces with a 3×6 m pool, a 33 m² solarium, 3 bedrooms, 3 bathrooms and premium qualities in all finishes. The plot is fenced around the perimeter with a cream-coloured facing wall. It has a pedestrian and vehicle access gate. The area of the plot is divided between the parking area finished with grey concrete paving stones, a lawn area and a paved area with the same porcelain floor as the interior one. On the one hand, the exterior carpentry of the villa is made up of aluminium windows, sliding and hinged in the colour INOX, motorised aluminium blinds on all the windows, and glazing made with a low emission glass. On the other hand, the interior carpentry has a high security armoured entrance door. Both the interior doors and the wardrobes are lacquered in white, with the former having a magnetic lock and the latter a braking system. In the kitchen we find furniture finished in glossy white with push opening and quartz worktop in a colour that matches the floor of the home. There is a built-in washbasin under the worktop and a mixer tap. In addition, above the worktop we have a decorative Teka extractor hood or similar. In the bathrooms we find shower trays and integrated glass screens as well as bathroom furniture and suspended toilets. The plumbing in the house is made of polyethylene pipes and soundproofed sanitary drainpipes, with hot water installation by means of an Ariston brand aerothermic system or equivalent. The villa has pre-installed air conditioning ducts whose interior units are integrated into false bathroom ceilings and the exterior units are integrated into the backyard or the solarium. Inside the house we find floors finished in first quality rectified porcelain pavement of 60×60 cm with matching skirting boards. Outside, both the terrace and the solarium are finished in 60×60 cm porcelain pavement with C3 anti-slip treatment. As for the walls, they have partitions with 7 cm bricks covered on both sides and false ceilings that can be opened in bathrooms with pre-installation of air conditioning. The coverings have been made in white smooth plastic paint on the vertical walls, white ceilings and vertical porcelain of 20×60 cm or similar, according to the choice of each owner among several models in bathrooms and toilets. The installed electrical installation consists of an electrical panel with top quality protection elements separated by circuits for different uses, Niessen White Sky switches or equivalent, Niessen switches or equivalent on terraces and pre-installation of lighting using recessed spotlights in bathrooms, kitchen and bedrooms. The house is delivered with collective installation of terrestrial radio and television broadcasting, basic telephone and cable data network in all rooms, except bathrooms. And intercom system in both floors to give access from the pedestrian entrance of the plot.
Property Details
Property ID :
Property Type :
Price :
Property Status :
OPLF078
Detached Villa
€350,000
For Sale
Bedrooms :
Bathrooms :
Property Size :
Plot Size :
3
2
100m²
223

















