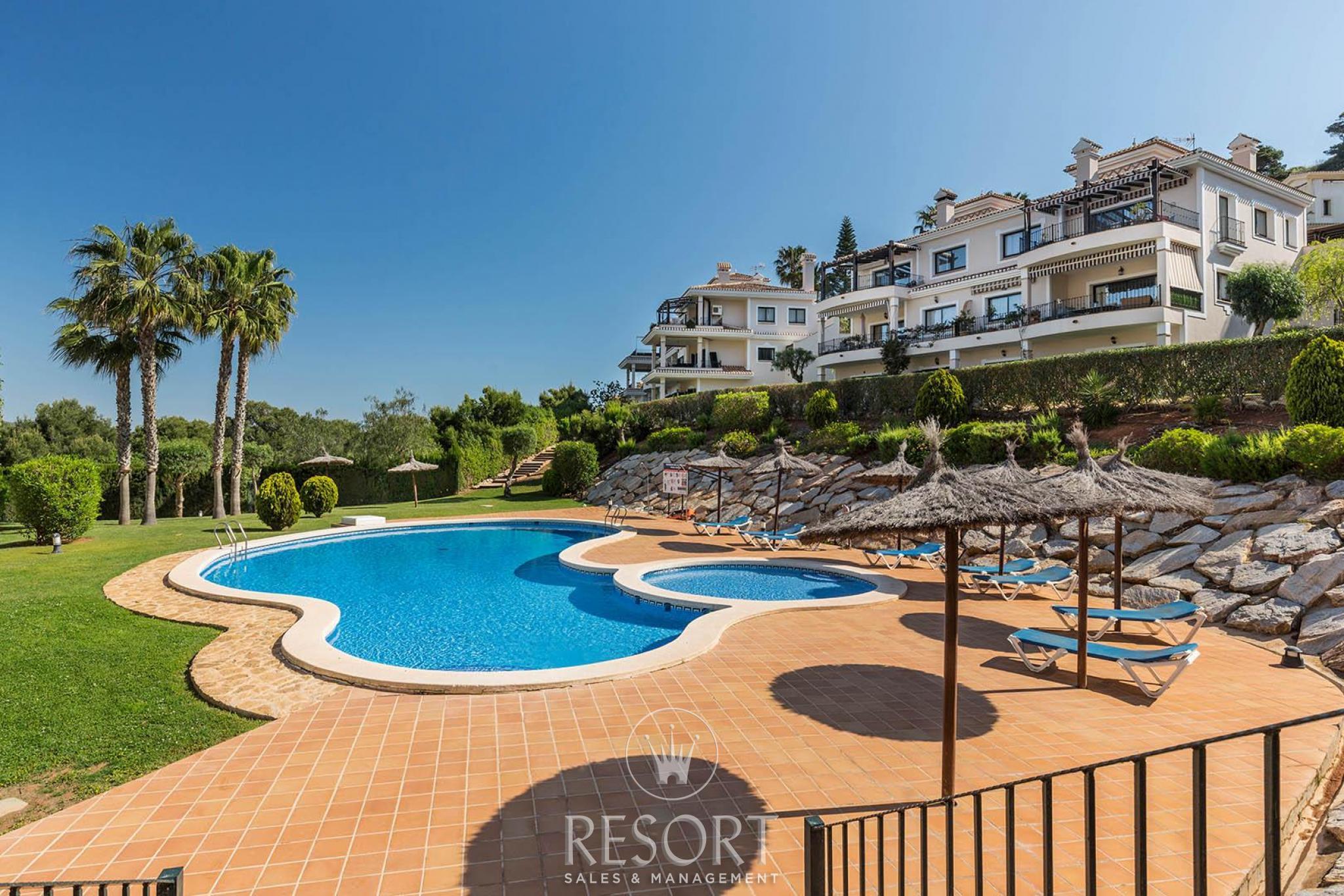
Description
Very nice house in Calpe (Costa Blanca) with a large terrace and beautiful views of the landscape and the sea to the Peñón de Ifach, in the residential area ´La Canuta´. This house (built in 2000) is in very good condition and decorated with great attention to detail inside and outside. INTERIOR: The main floor consists of a bright and spacious living room with fireplace, which leads to the dining room, directly connected to a large open kitchen, fully equipped with quality appliances. From the dining room and living room you have direct access to the covered terrace with outdoor dining room. Also on the main floor there are two large bedrooms and two bathrooms. Through the corridor you have access to the summer kitchen with a barbecue, where another table is located in a covered space so that you can enjoy outdoor food. First floor: two bedrooms (one used as an office) and a bathroom with shower and a terrace with open views of the landscape and sea views, with the Peñón de Ifach. From the terrace a staircase leads to the solarium with stunning 360 degree views. EXTERIOR: Large rectangular pool (10 x 4 m) with Roman stairs and outdoor shower, as well as a very large terrace. The entire property is surrounded by many plants and corners with Mediterranean flora. Extras: wooden sauna in the area for four people. Large garage for two cars, as well as basement with laundry and cellar. All windows are double glazed (Climalit). The whole house is equipped with air conditioning. LOCATION: This chalet is located less than 3 km from the city center, the main sandy beach of Calpe and near the marina of ´Puerto Blanco´.
Property Details
Property ID :
Property Type :
Price :
Property Status :
SLV-101605
Detached Villa
€785,000
For Sale
Bedrooms :
Bathrooms :
Property Size :
Plot Size :
4
2
300m²
870




























