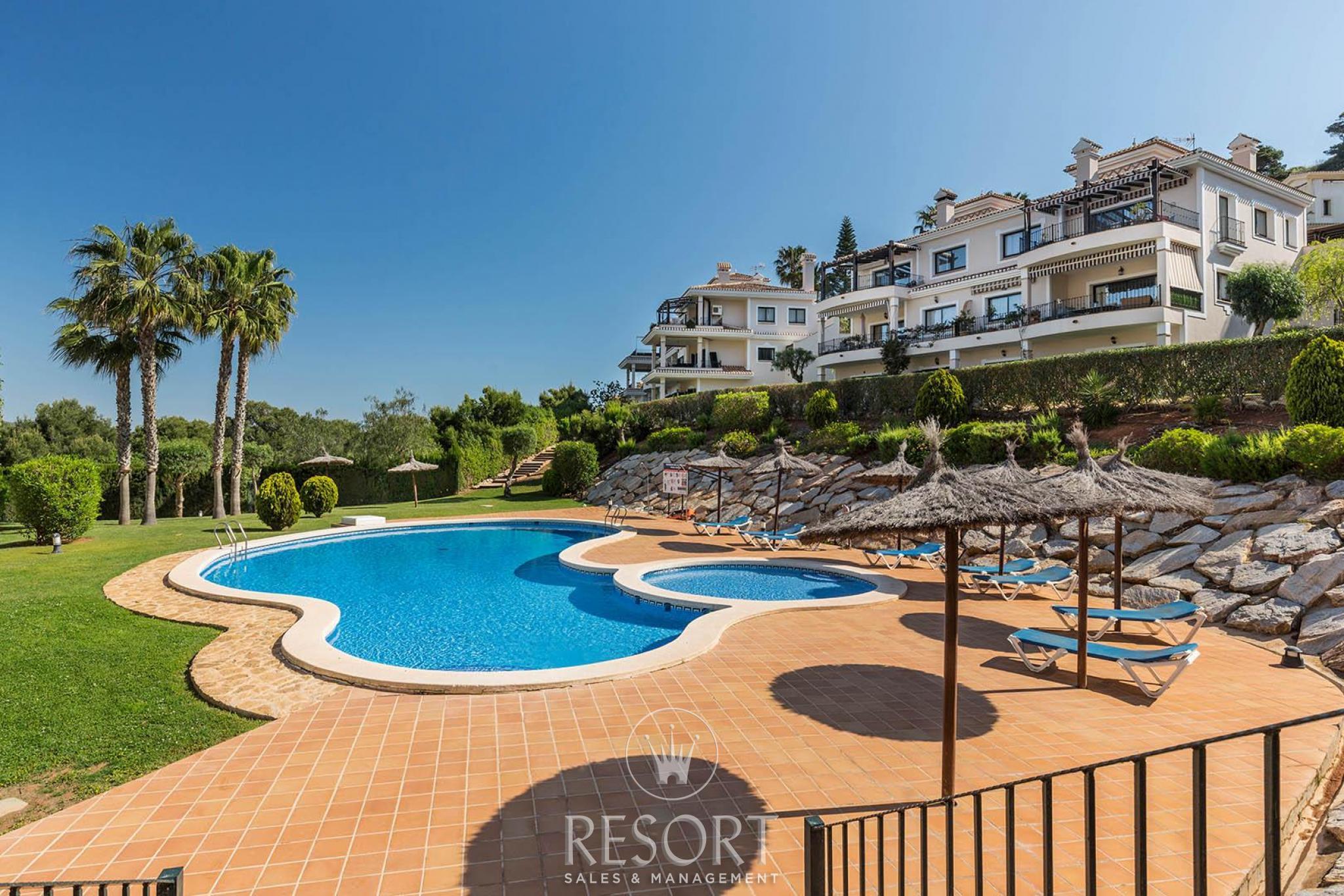
Description
Design project carried out with first qualities in the Urbanization Empedrola II in Calpe. INTERIOR: The house of 225 m2 distributed over 2 floors. On the main floor, there is a garage for 2 cars, a bedroom with en-suite bathroom and dressing room, a guest toilet, a laundry room and an open plan area with kitchen, living and dining area, which will open the way to the outside area. On the upper floor, we will find 3 bedrooms, one of them en suite and a bathroom. OUTSIDE: The plot consists of 1000 m2 with terrace and swimming pool; a space created to enjoy with the family under the Mediterranean sun. This avant-garde project combines space optimization with energy efficiency, highlighting its modern aerothermal system that uses a renewable energy source for the air conditioning, heating and hot water system of the house. Both inside and outside, the materials used will be of the highest quality, with high resistance and focused on optimum insulation, guaranteeing the durability and comfort of this dream project. LOCATION: Privileged location, 5km from the centre of Calpe and all its services and beaches. is a reference in the real estate sector in Calpe, with 50 years of experience in the construction, design and sale of properties in the North of the Costa Blanca. Our extensive experience and solid growth as a real estate agency in Calpe, are a sure value when choosing the best advisor to buy or sell your property. The team is made up of a large multidisciplinary and multilingual family who will look after you and your interests and offer comprehensive management before, during and after the buying and selling process. Our reputation, reliability and experience are the best guarantee!
Property Details
Property ID :
Property Type :
Price :
Property Status :
SLV-108313
Detached Villa
€690,000
For Sale
Bedrooms :
Bathrooms :
Property Size :
Plot Size :
4
3
225m²
1000




























