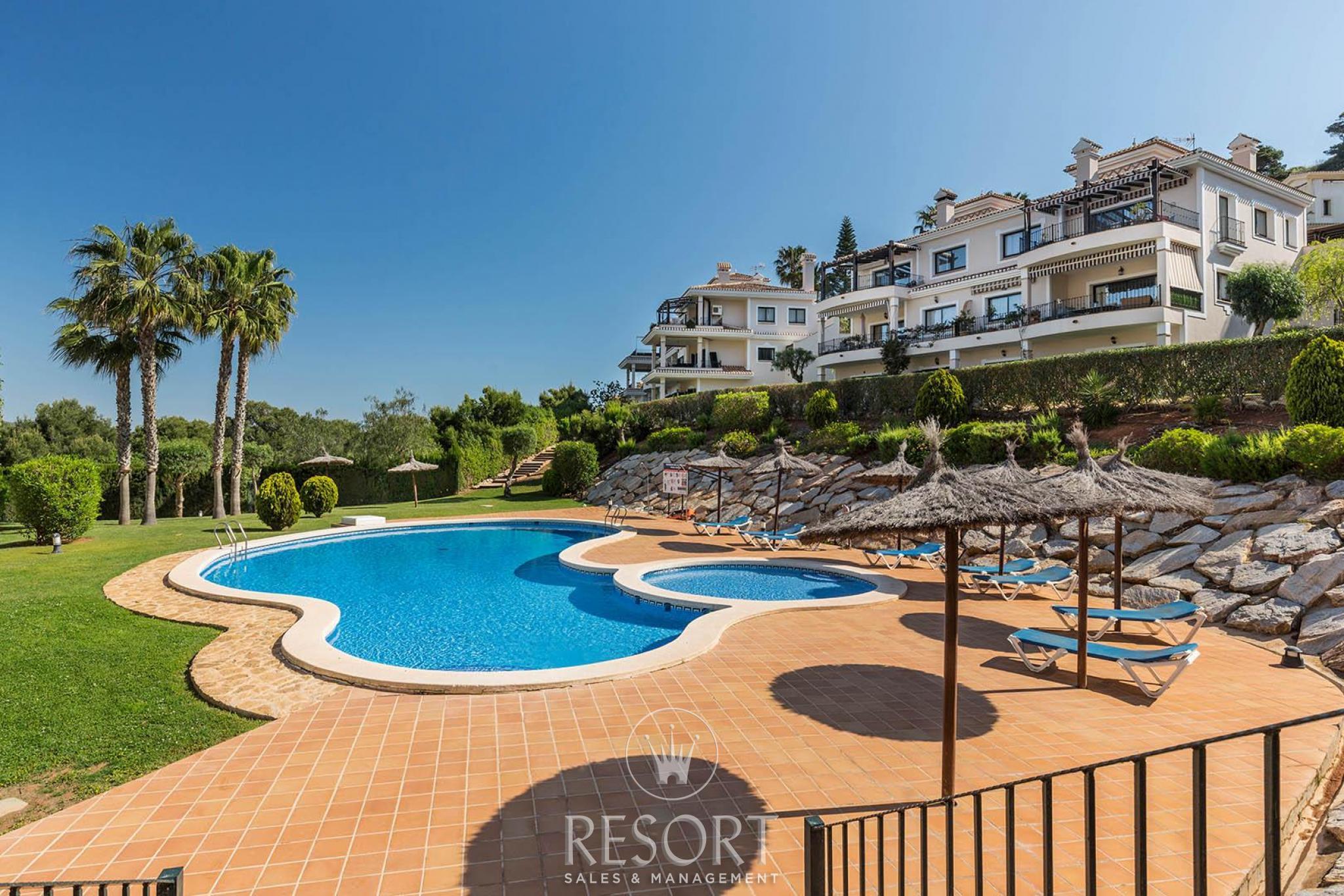
Description
Build the villa of your dreams in Altea on a plot of 1.010m2 with sea and mount views, near Altea Hills and Altea golf course. With south-west orientation and it’s open panoramic view this plot guarantees you will be able to enjoy stunning sunsets! This villa of 149m2 netto is distributed on 1 level and offers a living room with open plan kitchen of 40m2 , entrance hall with wardrobe, guest toilet, laundry/storage room, master bedroom of 20m2 with ensuite bathroom, 2 additional bedrooms, family bathroom and 2 semi covered terraces of 20m2 each. There is the possibility to add a basement, pool, outdoor kitchen etc. (not included). Distribution as shown on floor plan : Entrance Entrance Hall Guest Toilet Living room with open plan kitchen Laundry / Storage room Bedroom 1 Bedroom 2 Bathroom 1 Bedroom 3 (master bedroom with dressing) Bathroom 2 (ensuite bathroom) Storage / Utility room Semi covered terrace Semi covered terrace Terrace / Pool area (not included) Finishes included in the price : smart home to manage video intercom, motorized shutters and lights (pre-installed for alarm system), pre-installation airconditioning, floor heating in living room and bathrooms, finished kitchen, automatic car gates, modern landscaped garden, private pool. Make this villa to your taste and choose the finishes you want. It is possible that finishes shown on the 3D renderings are only used as an example and not included in the advertised price. They can be added at an additional cost to match the examples. Ask for the building specifications that are included. Keep in mind that our prices are subject to the strongly fluctuating cost prices of the building materials. You can adjust the plans according to your wishes and receive a personalised quotation.
Property Details
Property ID :
Property Type :
Price :
Property Status :
SLV-73029
Detached Villa
€690,000
For Sale
Bedrooms :
Bathrooms :
Property Size :
Plot Size :
3
2
171m²
1010



















