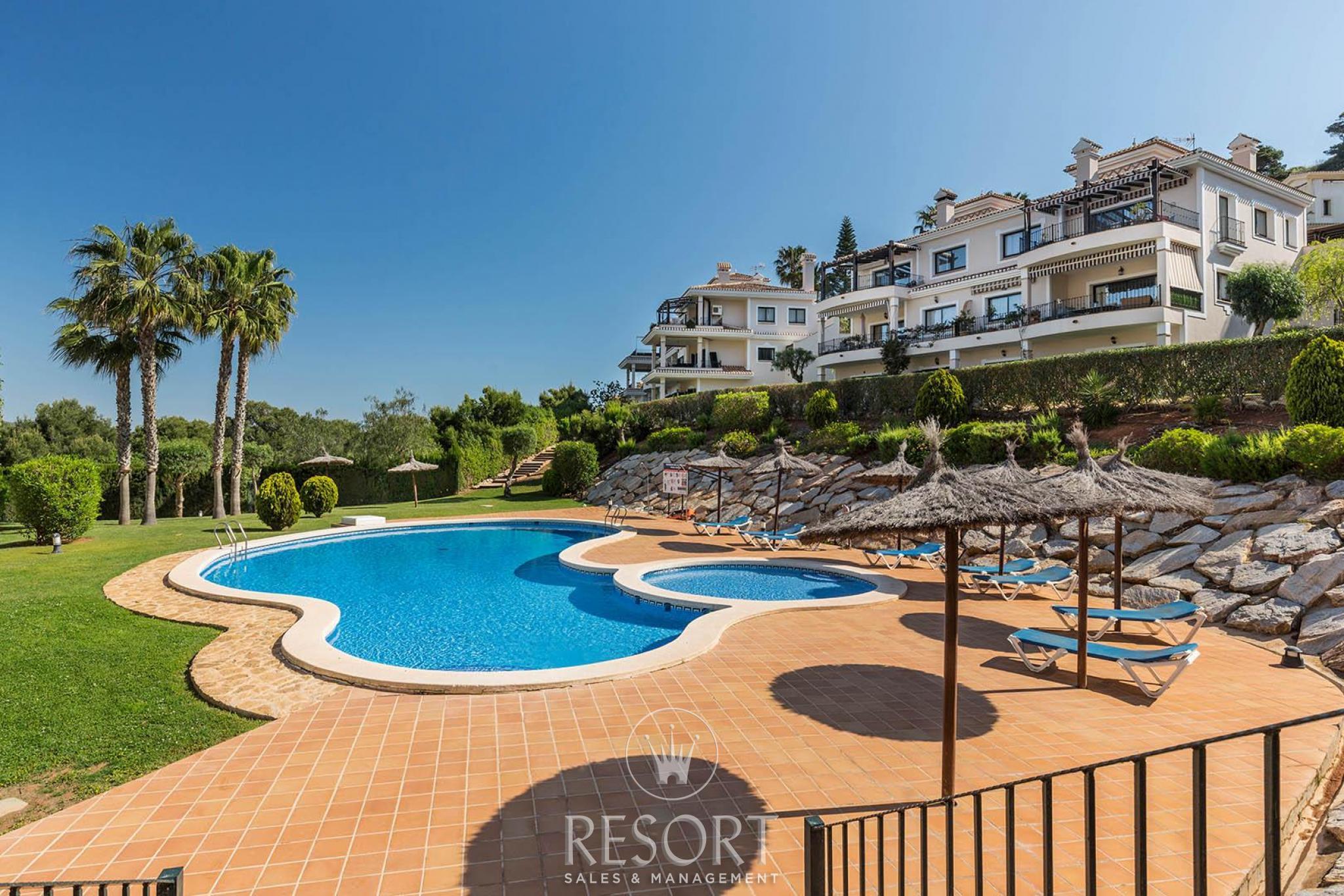
Description
Beautiful house in amazing setting. Within a select residential urbanization in the countryside with views of the mountains and surrounding fields. Just a few minutes drive from the local town and shops, or 30 minutes to the beaches of Mazarron. This property sits on a 887m2 plot and is on 3 levels. At the front of the property are both an electric pedestrian gate and a car gate, both distance controlled, and there's plenty of space for parking vehicles on the forecourt at the front of the house. There are stairs on each side of the house down to the garden and pool area at the rear. There are a few stairs up to the elegant front door and entrance hall. On one side of this ground floor is the very spacious living room with a dedicated dining area to one side, just next to the balcony in the corner..In the other corner of the living room is the independent and very big fully fitted kitchen with all mod cons including American fridge. Here theres also a storage area/utility room tucked into one corner.On the other side of the hall there is a bedroom with fitted wardrobe, a full family bathroom great for guests, and also a second very big bedroom with plenty of fitted wardrobes along one wall. All bedrooms are extyerior, and bright and airy because of the large windows. Within the living room theres a majestic staircase leading up to the master suite on the first floor. Here theres an enormous bathroom with sunken bath, a shower and vanity unit.Theres a huge bedroom with awhole wall of windows leading onto the solarium which overlooks the gardens both front and back.This roof top solarium could easily be glazed completely or partially, for example, as an extension to the master bedroom and used as a sitting room, most useful to appreciate the sunshine in the cooler months of the year. Just above this solarium is a solarium mainly used for storage and for antenna etc, this is reached via a spiral staircase. Back on the ground floor, a staircase leads down to the lower level. Here at the bottom of the stairs theres a full suite with bedroom, bathroom and fitted wardrobe, an office, and the rest of the lower level is an opne plan chill out area with seating areas, pool table, cinema area, a wardrobe convertible into a pull outbed for extra guesta, and a full size bar with all you need to entertain your guests. The whole of this lower level has fold back glass windows looking out to the garden and pool area. The garden and pool area is extensive and very well thought out. The pool has a slope down to the main bathing area, rather than steps. Around the pool there is a lot of terrace for sitting or sunbathing, plus decorative flower beds. There is also a pool/pump room. To one side of the house theres a Jacuzzi. One end of the pool also houses an outdoor summer kitchen with 2 full barbecues and a wok!!. Just next to the living room, theres a walk-in wet room and toilet, great for a shower after your swim or sunbathing session!!. The house has oil central heating for the radiators throughout the house, as well as for at the hot water supply. The kitchen is all electric. There are fly screens on all the windows and exterior doors, all roll up or slide back for easy access. There are electric shutters installed, and all the windows are modern double glazed pvc. Air con is piped throughout the property. Over 300m2 of property to enjoy, on an almost 900m2 plot, overlooked by the local Sierra Espuña mountain range.Give us a call today to come and appreciate this wonderful house in the country!!
Property Details
Property ID :
Property Type :
Price :
Property Status :
TOTANABIGVILLA_4
Detached Villa
€499,900
For Sale
Bedrooms :
Bathrooms :
Property Size :
Plot Size :
4
4
310m²
887




























