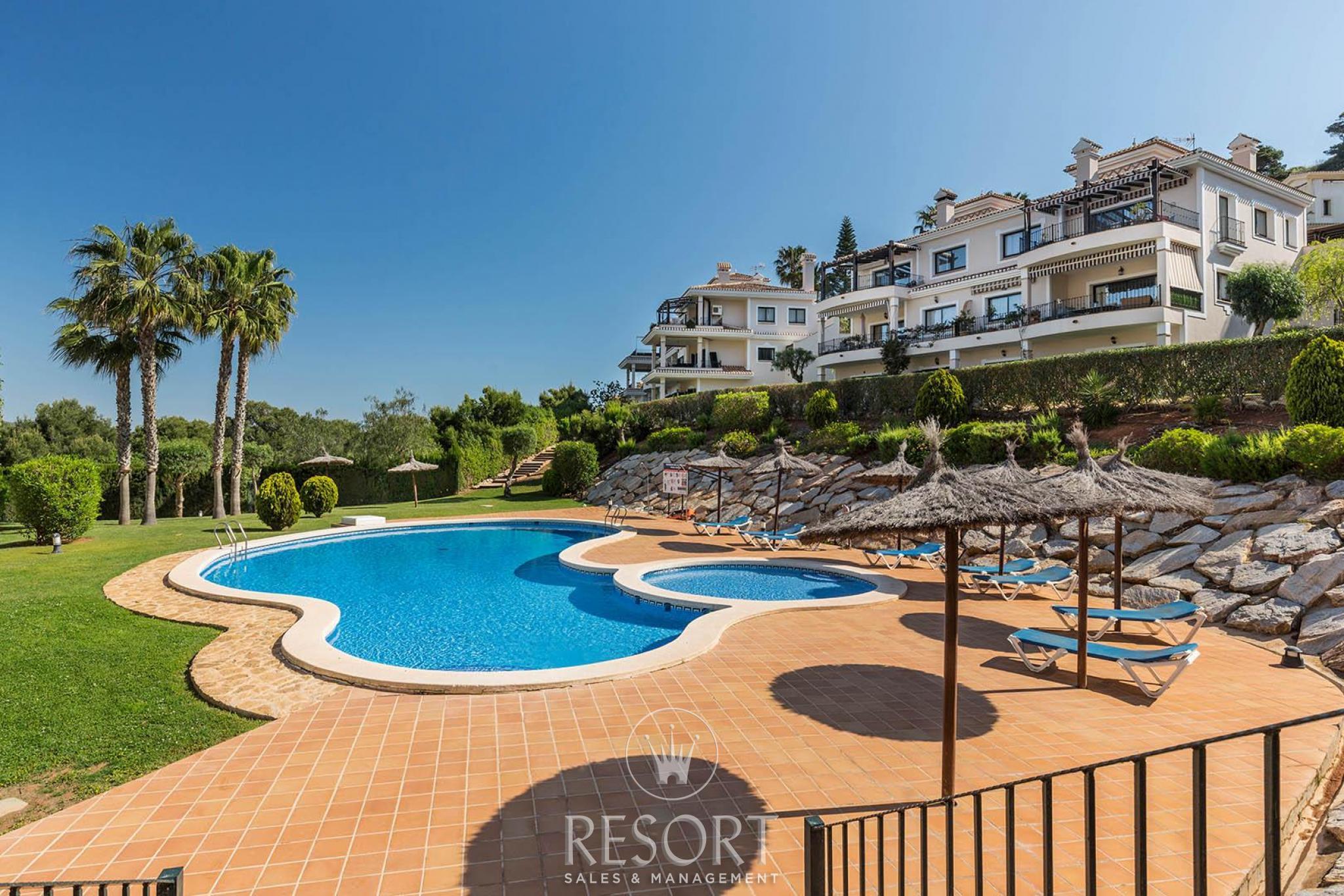
Description
Gorgeous 3 bedroom 2 bathroom Villa with 10 metre x 4 metre swimming pool. Be prepared to be wowed by this Finca style villa set on a 1700 sqm plot. Greeted by sweeping curved decorative dwarf walls upon entry with thriving fruit trees and mature green well pruned trees, a sliding electric gate with separate pedestrian access you enter a large circular gravelled courtyard which has a mature tree in the centre with 2 fenced garden areas to the left, one area ideal for dogs if desired has artificial grass and the other is an orchard with fruit trees (Lemon, Pomegranate and Pear) which would be ideal for growing your own herbs, vegetables or a general quiet relaxation area that is away from the main house. To the right of the property accessed from the front courtyard is a secure garage with additional storage areas to the rear and access to the main garden at the rear. The garden has an irrigation system in place. When you approach the main entrance via a discreet walkway to the left of the house from the courtyard the true beauty of this plot really opens up to you and the desire to explore each uniquely positioned area is quite exciting. The newly maintained pool to the left which has a cover is so inviting and has a pergola positioned perfectly for the enjoyment of the pool area with sun loungers. The rear terrace area is south facing so is perfectly positioned to maximise the enjoyment of the outdoor Spanish lifestyle. Set back from the pool is a designated entertaining area with a permanent bar structure that is traditionally set up with 'on tap' ice cold beer, optics, fridge freezer and wooden beam sun shade and a perfect place to sit back and admire this truly stunning villa. The garden area itself is decorated with very tasteful contemporary ornamental figures and traditional cacti, offering an array of colour and texture which truly enhances this outdoor space. An added enhancement to this property is the purpose built hot tub / jacuzzi area with steps leading up to access the hot tub, you can sit back on an evening and enjoy stargazing in the comfort of your own Spanish Dream! The outdoor area is designed to be low maintenance with a light sand coloured decorative tile extending from the rear covered terrace seating area adorned with white pillars extending from the living area down the grand tapered steps leading into the main garden. The outdoor space benefits from plenty of storage space and an outside washroom. You get a real Spanish vibe at this property with your own signature palm trees and natural stone décor around the external arches of the property really gives you a sense of being on holiday at home! An added plus is your not overlooked. Now lets go into the property! The living area is accessed from the porch area and is large, light and very tastefully decorated. Currently there are effectively 2 seating areas, a chillout snug area to the right and then the Television an media area to the far end by the large windows looking out over the beautifully maintained garden. All windows are adorned with decorative grills enhancing the Spanish vibe, with roller sun blinds as an added benefit. There is a free standing cast iron log burner with natural stone wall feature giving a real focal point to this functional living space. Off the living area to the right you enter an open plan kitchen dining area which lends itself well to opening up entirely either to extend to the outdoor area with sliding bifold doors or open up to the living area. The kitchen has a gas hob, oven and extraction, integrated dishwasher, breakfast bar and tall fridge freezer. The dining room has full wall to wall build in storage. The layout of this villa is outstanding as the entertaining area is set on the opposite side of the property from the master bedroom as are the guest bedrooms from the master bedroom and en-suite. All the bedrooms are at least double size bedrooms with built in wardrobes and either A/C (inverter) or fans installed. Tiled floors throughout and very neutral décor, you can really sense the owner has given this property the attention it deserves. The bathrooms are of a traditional style with tiled floors and walls, the family bathroom has a sink, WC, bath with shower and screen, the en-suite has a modernised enclosed shower room, WC and sink with spotlights and extraction. Lets talk location - this property is very close to the motorway links to Murcia City (25 Minutes), Alicante Airport (1 Hr) and Murcia Airport (15 Mins), beach (15 Mins), Shopping Mall Dos Mares (15 Minutes), Hospital with A&E (20 Mins), School (7 Mins), Local Town Balsicas (5 Mins), Train Station Balsicas (7 Mins), Local Bar/Restaurant (2 Mins), Golf La Torre 5 * Resort (3 Mins). This villa ticks lots of boxes and is a must see.
Property Details
Property ID :
Property Type :
Price :
Property Status :
VDSV32
Detached Villa
€280,000
For Sale
Bedrooms :
Bathrooms :
Property Size :
Plot Size :
3
2
151m²
1700




























