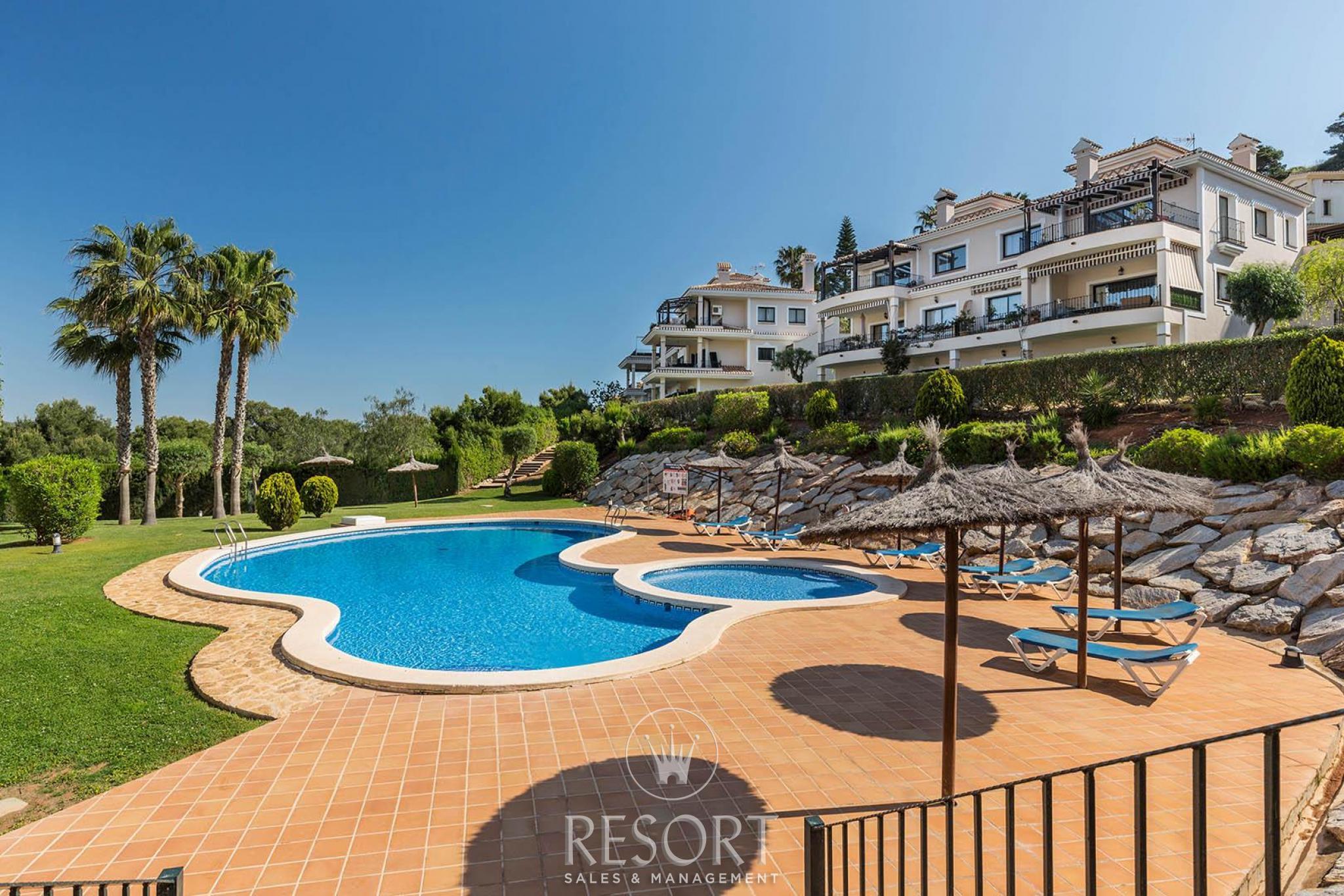
Description
Residencial Vela Latina Pueblo is a luxury complex of 28 one level terraced villas with a private pool for each house. Homes are designed on one level with terrace areas on the ground floor and a large solarium on the first floor that allows you to enjoy all hours of sunshine, every day of the year. Each property has 2 or 3 bedrooms and 2 fitted bathrooms . Designed with a contemporary style and open plan concept , comprising a fitted kitchen and lounge-dining room. The development is located in Dolores de Pacheco (Murcia), near Los Alcázares, surrounded by services, parks, sports facilities, near several Golf Courses such as Roda Golf and La Serena Golf, plus being 5 minutes far from beach . The property will meet the highest standards and will be equipped with: Private pool with shower Solarium with summer kitchen Terrace areas Fitted kitchen with fridge freezer, hobs, oven, fan-extractor. Island work zone. Fully fitted bathrooms with vanity unit, mirror and shower screens Lined wardrobes with drawers Lighting design inside and outside the house Pre-installation for air conditioning
• High energy efficiency thermal insulation for homes with almost zero energy consumption according to the new Basic Energy Saving Document of the CTE 2019.
• High performance acoustic insulation with watertight carpentry and acoustic insulating closing elements.
• Summer kitchen on the solarium, with power outlet for a fridge, pre-installation for washing machine and white porcelain sink with sliding doors and with gray granite top.
• Dark gray lacquered aluminum carpentry with thermal bridge break and double glazing with optimal solar protection and laminated windows to the floor.
• Facade built with fine off white mortar and wood-imitation ceramic tile work.
• Mesh exterior fence with artificial heather on a block wall finished in white monolayer.
• Solarium railings in double security smoked glass on and between walls.
• Aluminum window blinds in colour dark gray.
• Ceramic tiles in the property, including floors, terraces and large wall tiles in bathrooms.
• Bathroom tiles in white, except for the shower front, matching the vanity. Mirror and light above the sink.
• Mixing-tap in chromium steel, white sanitary items from Roca or similar brand.
• Glass shower panel, optional clear or matt finish.
• Interior carpentry in white with black door handle, lined built-in wardrobes with drawers, with sliding doors in bedrooms.
• Kitchen appliances included: fridge with freezer, hobs, oven, fan-extractor. Island work zone.
• White kitchen cupboards with worktop Composite, color to choose and integrated sink. LED strips under upper cupboards.
• Aerothermic boiler for hot sanitary water with almost zero consumption system formed by solar panels and efficient heater.
• Pre-installation of air conditioning in living room and bedrooms.
• TV and telephone points in living room and bedrooms.
• White electric outlets type Schuko with modern design and large white push-button.
• Lighting design inside and outside the house. Except decorative lights.
• Power and aerial point in solarium and garden.
• Water tap in solarium and garden.
• Individual pool with 2 interior lights and with shower.
PHASE 3 OUT NOW: 3 BEDS, 2 BATHS FROM 227000€
Property Details
Property ID :
Property Type :
Price :
Property Status :
VELALATINOPUEBLO_1
Detached Villa
€202,900
For Sale
Bedrooms :
Bathrooms :
Property Size :
Plot Size :
2
2
74m²
127




























